Custom Homes:
We can help you customize your own floor plans or we can provide ready made Floor Plans to choose from.
______________________________________________________________________________________________________
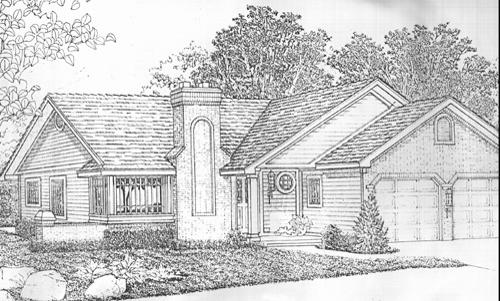
This Plan could have a Basement added
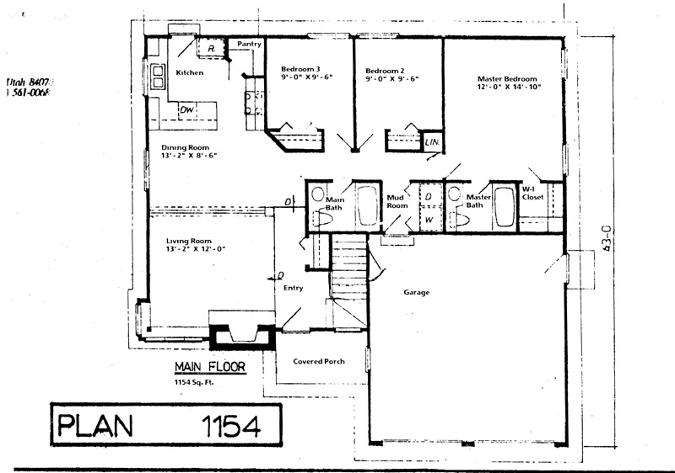
_____________________________________________________________________________________________________________________
Rockinghorse Plan
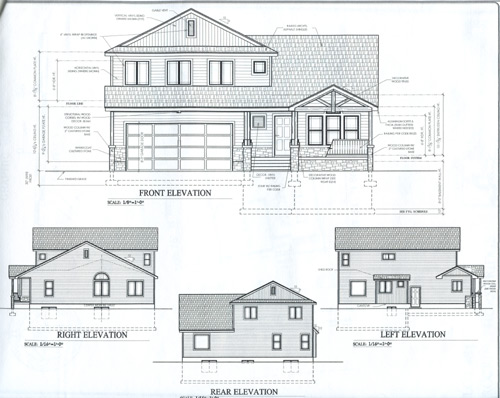
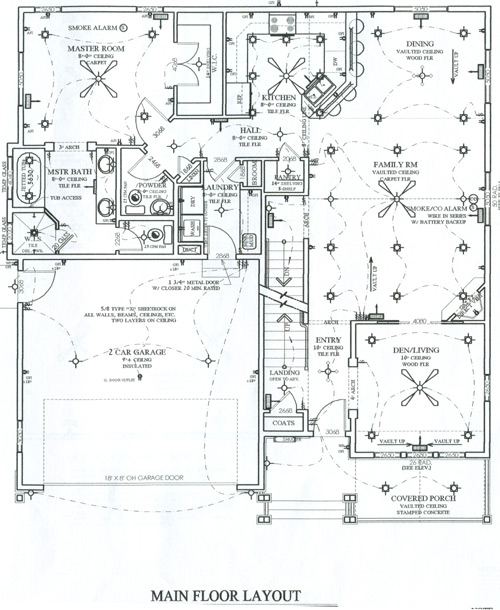
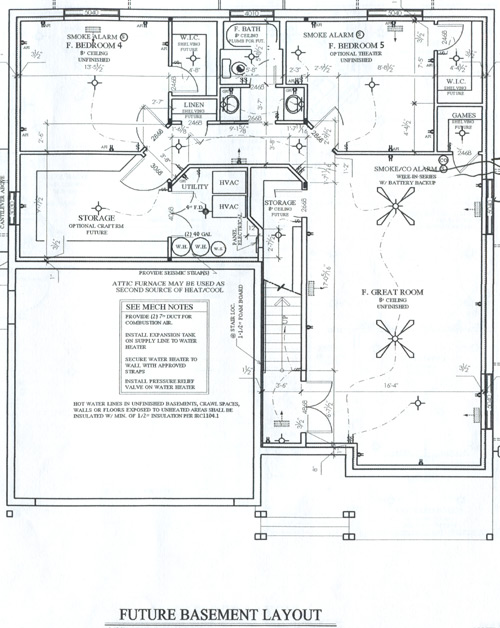
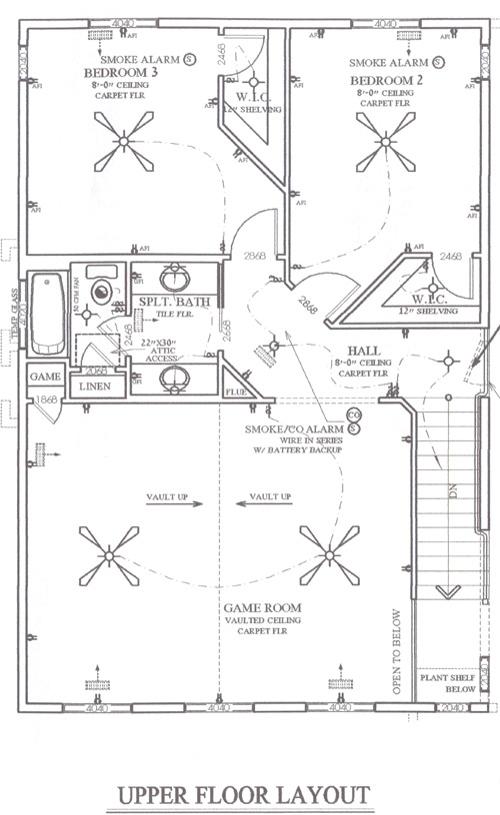
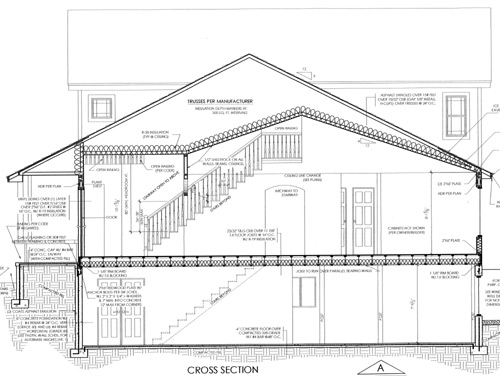
____________________________________________________________________________________________________________________
This site listed below has many different plans to choose from. Here are just a few...
Enchanting Place to Call Home House Plan # HWEPL10811 Total: 3,237 Sq. Ft.
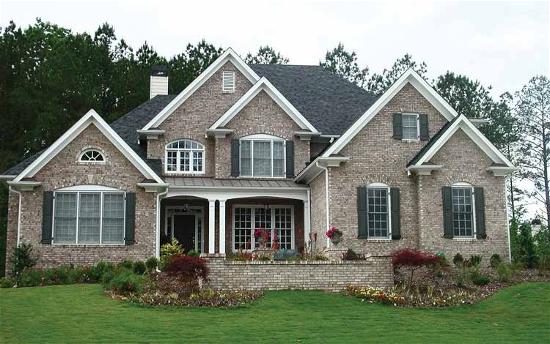
House Plan Details
Striking gable rooflines and intriguing multi-pane windows of diverse shapes and sizes emphatically announce that this is an enchanting place to call "home." The mammoth country kitchen opens to a keeping room with a vault ceiling and fireplace and a cozy breakfast alcove with windows on five sides. The congenial formal dining room is easily served by the kitchen and opens conveniently to the dazzling and aptly named grand room. The front study, a quiet retreat, also enjoys a vault ceiling. An especially attractive feature of the first-floor master suite is a sitting room that opens to the rear yard. A bedroom with a private bath and sitting room shares the second level with two family bedrooms. Unfinished space on this floor can be used as you want. A three-car garage will ably protect the family's vehicles
Main Level: 2,450
Second Level: 787
Average Cost-to-Build
Low: $399,543
Medium: $503,418
High: $607,294
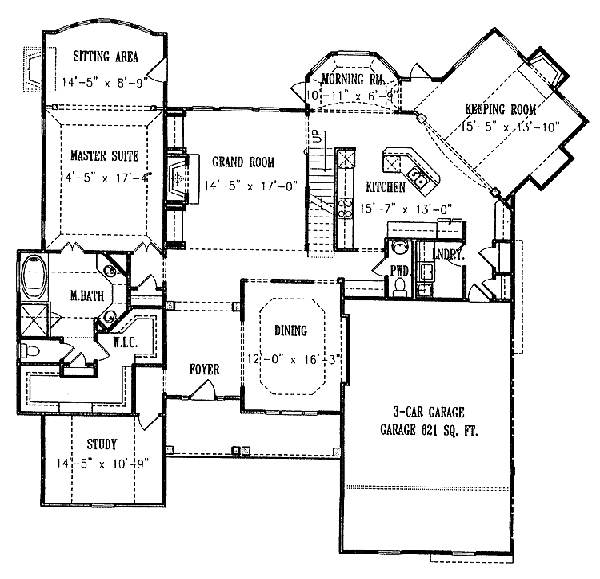
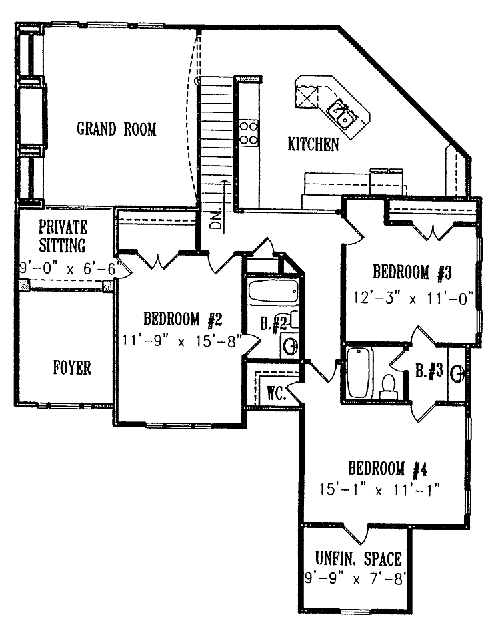
__________________________________________________________________________________________________________________
Family-Efficient Floor Plan House Plan # HWEPL10718 Total: 1,486 Sq. Ft.
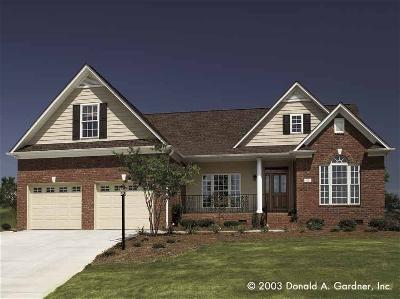
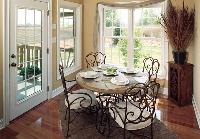
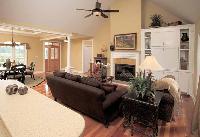
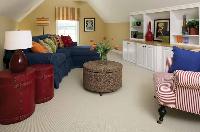
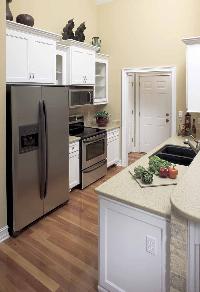

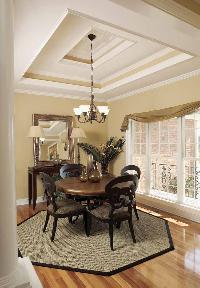
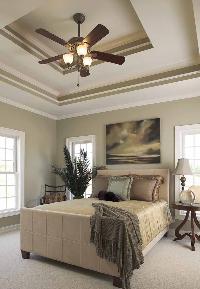
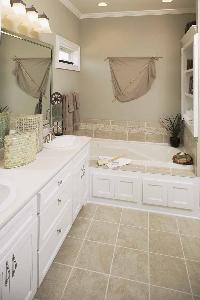
House Plan Details
Brick and siding combine curb appeal with low maintenance. A Palladian window and bold columns add classic architectural interest. A sidelight and transom highlight the front door and allow natural light into the home. With tray ceilings in the dining room and master bedroom, along with a vaulted ceiling in the study/bedroom, this home showcases custom-styled elements. The family-efficient floor plan defines rooms without enclosing space. Note the savings on plumbing by having the kitchen, utility room, and master bath adjacent to each other; for future expansion purposes the bonus room staircase is located off the kitchen and garage, making the space perfect for a recreation room, home office, or gym.
Average Cost-to-Build
Low: $183,417
Medium: $231,103
High: $278,788 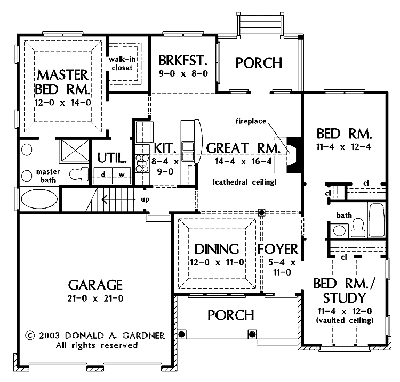
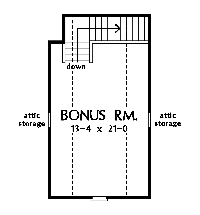
________________________________________________________________________________________________
Elegant Simplicity House Plan # HWEPL06839 Total: 1,882 Sq. Ft.
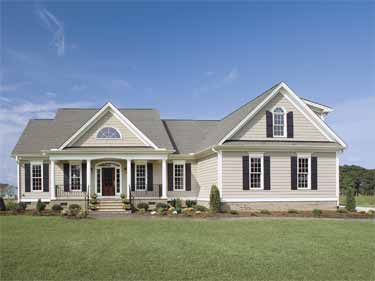
House Plan Details
An arched window in a center front-facing gable lends style and beauty to the facade of this three-bedroom home. An open common area features a great room with a cathedral ceiling, a formal dining room with a tray ceiling, a functional kitchen, and an informal breakfast area. The area separates the master suite from the secondary bedrooms for privacy. The master suite provides a dramatic vaulted ceiling, access to the back porch, and abundant closet space. Access to a versatile bonus room is near the master bedroom.
House Plan Features
• Fireplace
• Master / Main Suite
• Formal Dining Room
• Porch - Front
• Great/Gathering Room
• Porch - Rear
• Split Bedrooms
• Corner Lot/Side-Load Garage
• Bonus Space
• Porch - Front
• Porch - Rear
Average Cost-to-Build
Low: $232,295
Medium: $292,689
High: $353,082

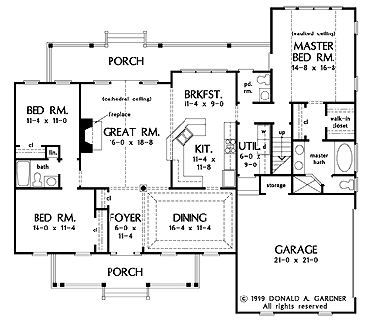
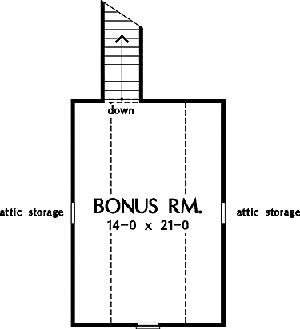
_____________________________________________________________________________________________________________________
House Plan # HWEPL13237 Total: 1,975 Sq. Ft.
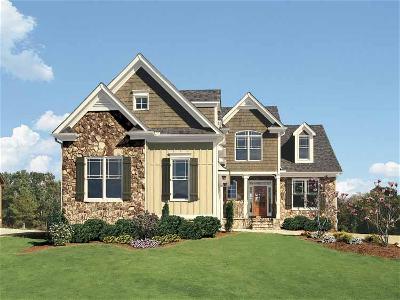
House Plan Details
A fantastic open floor plan unites all of the family living areas in one unrestricted space. Personal interaction will be at a maximum level whether entertaining a large group or just going about household chores. A fireplace serves as a focal point in the family room, and a deck outside the breakfast nook creates a pleasant space for outdoor living. The beamed ceiling of the master suite suggests cozy relaxation. There are two family bedrooms upstairs and a bonus rooms that may be used as an additional bedroom, a study, or a recreation room.
Cottage
1,975 Sq. Ft.
3 Bedrooms
2 Bathrooms
1 Half Bathrooms
House Plan Features
• Fireplace
• Formal Dining Room
• Porch - Front
• Family Room
• Laundry Room - First Floor
• Master / Main Suite - First Floor
• Bonus Space
• Porch - Front
Average Cost-to-Build
Low: $243,774
Medium: $307,152
High: $370,530
Main Floor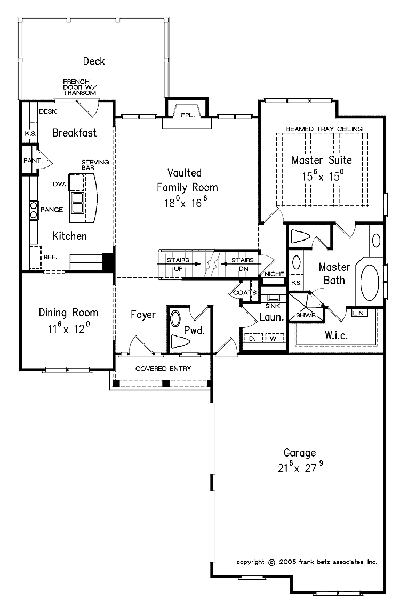
Second Floor
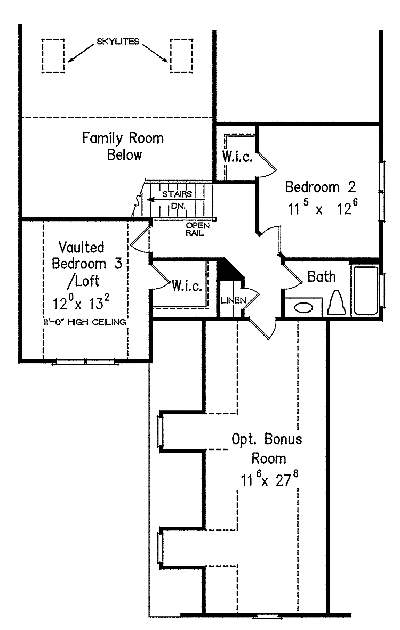
_________________________________________________________________________________________________________________
House Plan #HWEPL01443 Total Sq.Ft. 3,905
- House Plan Details
Extremely cost-effective to build, this house makes great use of interior space. The foyer opens to a two-story grand room, which features a fireplace and an elegant Palladian window. A full kitchen connects the dining room and brightly lit morning room. The master suite overlooks the backyard through a bay window. An expansive walk-in closet and garden tub grace the master bath. A U-shaped staircase leads up to a loft and two additional suites that share a bath. The plan includes two expansion areas, including a bonus room above the courtyard garage and an optional upstairs balcony and a fourth suite. Please specify basement or crawlspace foundation when ordering. - House Plan Features
Fireplace
Master / Main Suite
Formal Dining Room
Kitchen - Country/Family
Great/Gathering Room
Split Bedrooms
Deck - First Level
Average Cost to Build
This is the average cost to build this house plan in the West region based on a state/province saved in My eplans.
Low: $481,994
Medium: $607,306
High: $732,617
Main level
Second level
___________________________________________________________________________________________________________________
House Plan #HWEPL12381 Total Sq. Ft. 3,897
House Plan Details
Designed with a Mediterranean flair, this executive home is perfect for both family and entertaining. With all major living areas oriented to the rear, the layout is tailor-made for a golf course or a lake lot. The living room and dining room are visible from the two-story foyer through arched openings flanked by columns. The kitchen, the breakfast room and the family room are open to one another and great for informal entertaining. The master suite is located on the first floor and features a sitting area with a bay window. Nearby, the master bath has all the extras, including a built-in aquarium between the whirlpool tub and the bedroom. Upstairs, Bedrooms 2 and 3 feature private baths and walk- in closets. A game room completes the plan.
Average Cost to Build
This is the average cost to build this house plan in the West region based on a state/province saved in My eplans.
Low: $481,007
Medium: $606,061
High: $731,116
Main level
Second level
______________________________________________________________________________________________________________________
House Plan #HWEPL56068 Total Sq. Ft. 3,890
House Plan Features
This is the average cost to build this house plan in the West region based on a state/province saved in My eplans.
Low: $480,143
Medium: $604,973
High: $729,803
_________________________________________________________________________________________________________________________
Houe Plan #HWEPL08415 Total Sq. Ft. 3,599
House Plan Details
This sun country home is dazzled with beautiful windows and a front turret. The foyer is flanked by the elegant dining room on the right and the study with built-ins to the left. The spacious great room is enhanced by built-ins and a fireplace. An island workstation is thoughtfully placed in the kitchen for the gourmet in the family who enjoys abundant counter space. Through a graceful arch, the casual nook area accesses the rear and side lanais. The first-floor master suite is secluded for privacy and provides spacious His and Hers walk-in closets and a master bath with an oversized tub. A two-car garage, extra bath and utility room complete this floor. Upstairs, the family bedrooms feature walk-in closets and share a full bath. Bedroom 2 opens through double doors onto a sunny deck. The bonus room, which offers a walk-in closet and morning kitchen will make a perfect guest suite or home office.
Average Cost to Build
This is the average cost to build this house plan in the West region based on a state/province saved in My eplans.
Low: $444,225
Medium: $559,716
High: $675,208
Main level
Second level
_____________________________________________________________________________________________________________________
House Plan #HWEPL14815 Total Sq. Ft. 3,961
House Plan Features
This is the average cost to build this house plan in the West region based on a state/province saved in My eplans.
Low: $488,906
Medium: $616,015
High: $743,123
Main level
Second level
______________________________________________________________________________________________________________________
House Plan #HWEPL05784 Total Sq. Ft. 3,454
House Plan Details
An abundance of muntin windows and a shingle facade are the defining characteristics of this design. Inside, the dining room is graced with French doors to the covered front porch. A home office flanks the foyer on the right. The master bedroom boasts a full bath, His and Hers walk-in closets and French-door access to the rear covered porch. The grand room flows into the nook and kitchen. The second level holds two family bedrooms that share a lavish walk-through bath. A large future bonus room and a loft complete this level. The third floor houses a spacious attic/storage room.
House Plan Features
This is the average cost to build this house plan in the West region based on a state/province saved in My eplans.
Low: $426,327
Medium: $537,166
High: $648,005
This traditional country home has steep-sloped rooflines, three dormers and an inviting front porch for great curb appeal. Raised ceilings throughout the home increase the sense of spaciousness. Three sets of French doors open to the living room, with an extended-hearth fireplace and rear-porch access. The eating area and U-shaped kitchen are bathed in light and offer views of the deck. Down a hallway, past the powder and utility rooms, the master suite revels in a quiet retreat. A vaulted bath with a spa tub and an oversize walk-in closet are sure to please. Upstairs, two bedrooms have walk-in closets, private vanities and a shared bath. A sitting area overlooks the living room and kitchen below.
This is the average cost to build this house plan in the West region based on a state/province saved in My eplans.
Low: $432,128
Medium: $544,476
High: $656,823
This is the average cost to build this house plan in the West region based on a state/province saved in My eplans.
Low: $417,934
Medium: $526,591
High: $635,247
_____________________________________________________________________________________________________________________
House Plan #HWEPL56500 Total Sq.Ft. 3,323
Average Cost to Build
This is the average cost to build this house plan in the West region based on a state/province saved in My eplans.
Low: $410,158
Medium: $516,793
High: $623,428
Main Level
Upper Level
______________________________________________________________________________________________________________________
House Plan #HWEPL12807 Total Sq. Ft. 3,290
House Plan Details
The open Kitchen/Breakfast/Keeping Room - is perfect for entertaining or spending time with friends and family while cooking. Beautiful real elevation with numerous windows. The Master suite is tucked away for privacy with private access to the covered porch.
House Plan Features
This is the average cost to build this house plan in the West region based on a state/province saved in My eplans.
Low: $406,085
Medium: $511,661
High: $617,237
Main Level
House Plan Features
This is the average cost to build this house plan in the West region based on a state/province saved in My eplans.
Low: $397,321
Medium: $500,619
High: $603,917
House Plan # HWEPL08160 1,818 Sq. Ft.
Prelude to the Charm
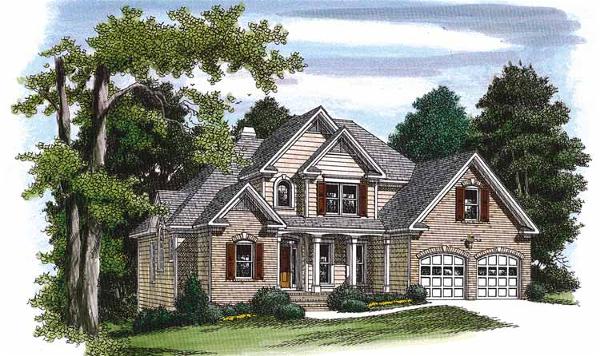
House Plan Details
Variety in the facade is just a prelude to the charm to be found inside this attractive three-bedroom home. The two-story foyer opens on the right to a formal dining room, then leads back to a vaulted family room--complete with a warming fireplace. The efficient kitchen offers a breakfast bar and easy access to the breakfast area. A pantry, laundry area, and plenty of cabinet and counter space further enhance this room. Located on the first floor for privacy, the master suite is lavish with its amenities. Included here is a huge walk-in closet, a separate tub and showe, and a tray ceiling in the bedroom. Upstairs, two family bedrooms share a full hall bath. An optional bonus room is available for future development. Please specify basement or crawlspace foundation when ordering.
• Fireplace
• Master / Main Suite
• Formal Dining Room
• Porch - Front
• Kitchen - Country/Family
• Formal Living Room
• Family Room
• Laundry Room - First Floor
• Split Bedrooms
• Kitchen - Breakfast Nook
• Doors - French
• Master / Main Suite - First Floor
• Kitchen - Snack Bar
• Columns - Outside
• Columns - Inside
• Windows - Arched
• Expandable
• Built-in - Plant Shelves
• Porch - Front
Average Cost to Build
This is the average cost to build this house plan in the West region based on a state/province saved in My eplans.
Low: $224,396
Medium: $282,735
High: $341,075
Main Level
Upper Level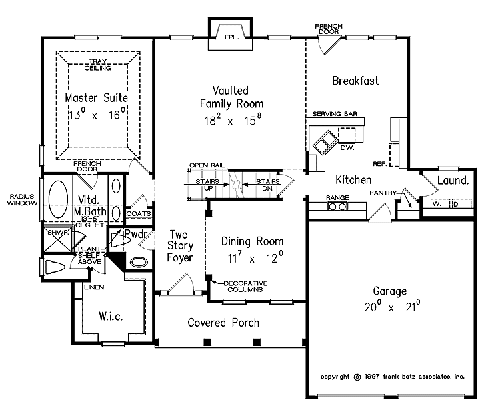
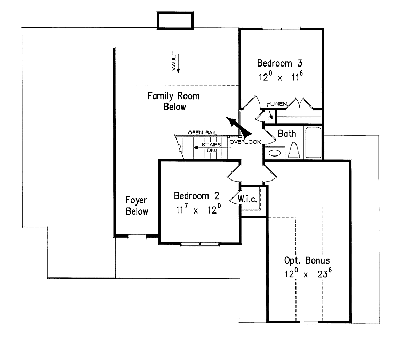
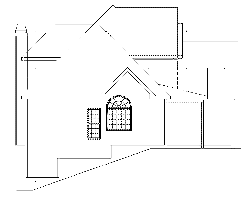
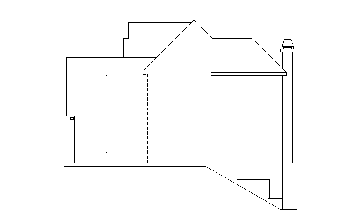
Left Side Right Side
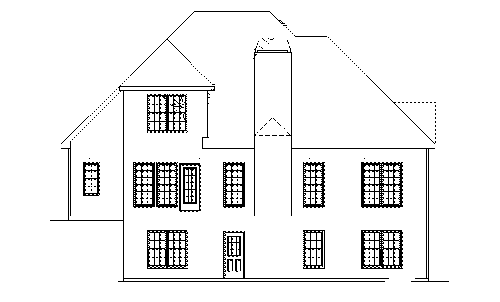
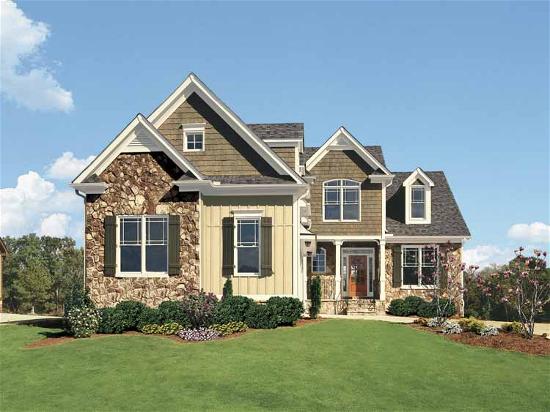
- House Plan Details
A fantastic open floor plan unites all of the family living areas in one unrestricted space. Personal interaction will be at a maximum level whether entertaining a large group or just going about household chores. A fireplace serves as a focal point in the family room, and adeck outside the breakfast nook creates a pleasant space for outdoor living. The beamed ceiling of the master suite suggests cozy relaxation. There are two family bedrooms upstairs and a bonus rooms that may be used as an additional bedroom, a study, or a recreation room. - House Plan Features
Fireplace
Formal Dining Room
Porch - Front
Family Room
Laundry Room - First Floor
Master / Main Suite - First Floor
Bonus Space
Porch - Front
Average Cost to Build
This is the average cost to build this house plan in the West region based on a state/province saved in My eplans.
Low: $243,774
Medium: $307,152
High: $370,530
Main Level

Upper Level
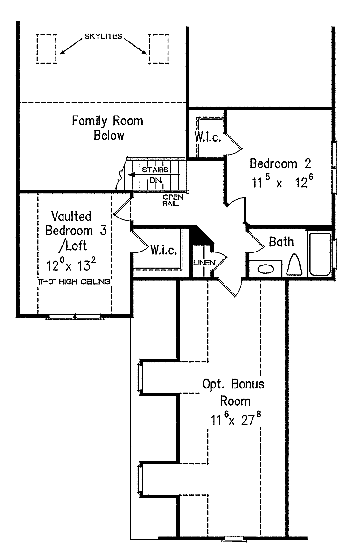
_____________________________________________________________________________________________________________
House Plan # HWEPL09604 Total: 2,139 Sq. Ft.
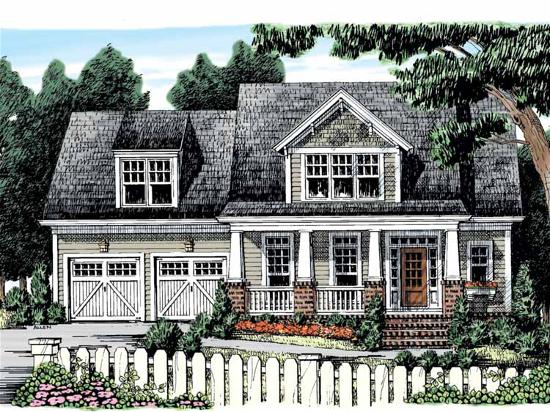
House Plan Details
Come home to this delightful bungalow, created with you in mind. From the covered front porch, the foyer opens to the dining room on the left and vaulted family room ahead. An elongated island in the well-planned kitchen makes meal preparation a joy. A sunny breakfast nook is perfect for casual pursuits. Tucked to the rear, the master suite enjoys ultimate privacy and a luxurious break from the world with a vaulted bath and garden tub. Secondary bedrooms share a full bath upstairs; a bonus room is ready to expand as your needs change.
Average Cost to Build
This is the average cost to build this house plan in the West region based on a state/province saved in My eplans.
Low: $264,017
Medium: $332,657
High: $401,298
Main Level
Upper Level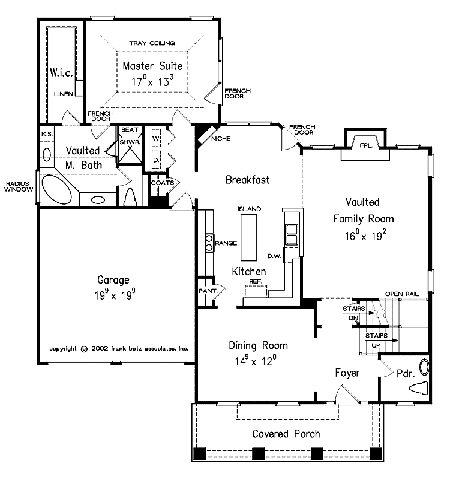
Back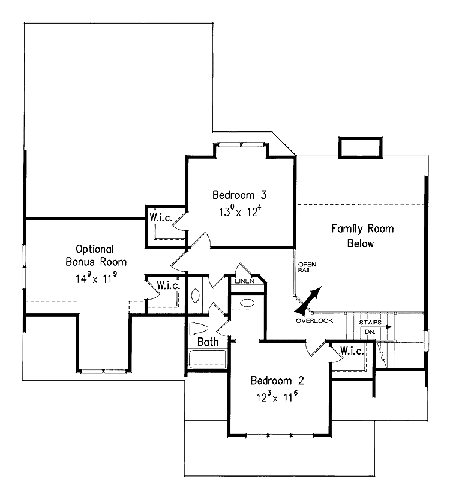
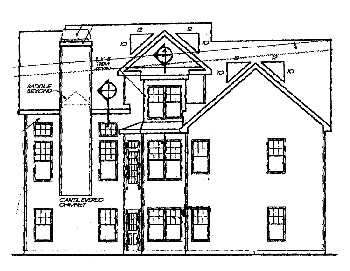
Left Side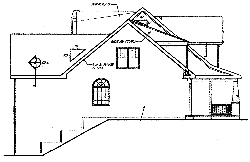
 Right Side
Right Side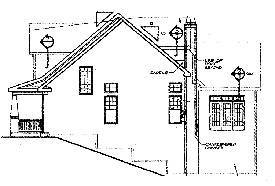
_______________________________________________________________________________________________________________
House Plan # HWEPL09833 Total: 1,985 Sq. Ft.
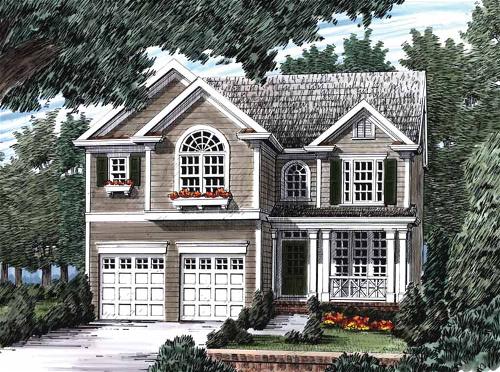
House Plan Details
This narrow-lot home would be perfect nestled into an in-fill lot, or standing prominently in a new development. Either way, its classic style will make it a standout. Enter to a foyer that is lit by a second-story arched window. Subtle angles direct traffic into the family room, where a warming fireplace awaits. An efficient kitchen opens to both the sunny breakfast nook and formal dining room, catering to any occasion. Upstairs, four bedrooms include a vaulted master suite with a lavish bath. A laundry room on this level is a thoughtful touch.
Average Cost to Build
This is the average cost to build this house plan in the West region based on a state/province saved in My eplans.
Low: $245,009
Medium: $308,707
High: $372,406
Main Level
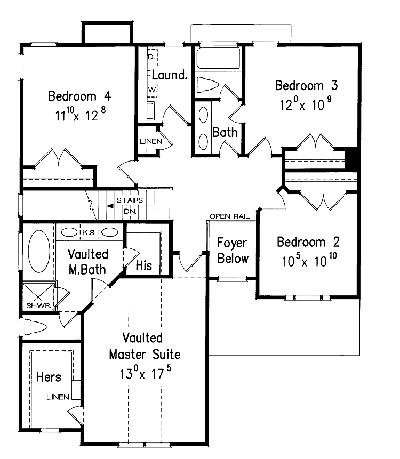
Upper Level
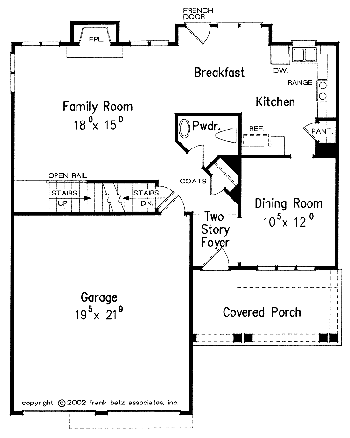
______________________________________________________________________________________________________________
House Plan # HWEPL09353 Total: 1,879 Sq. Ft.
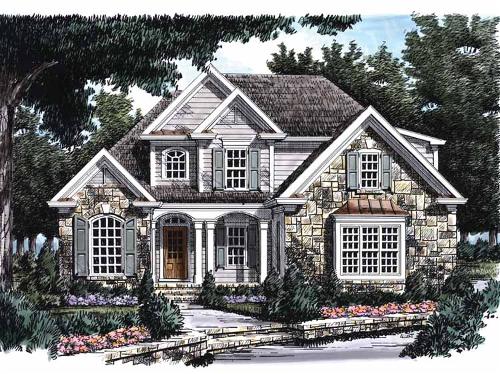
House Plan Details
This captivating three-bedroom home combines the rustic earthy feel of cut stone with the crisp look of siding to create a design that will be the hallmark of your neighborhood. From the impressive two-story foyer, the vaulted family room lies straight ahead. The extended-hearth fireplace can be viewed from the kitchen via a serving bar that accesses the breakfast nook. The vaulted dining room is an elegant space for formal occasions. The first-floor master suite includes a pampering bath and dual walk-in closets, one with linen storage. Upstairs, a short hall and family-room overlook separate the bedrooms. Bonus space can serve as a home office, playroom...anything your family desires.
Average Cost to Build
This is the average cost to build this house plan in the West region based on a state/province saved in My eplans.
Low: $231,925
Medium: $292,222
High: $352,519
Main Level
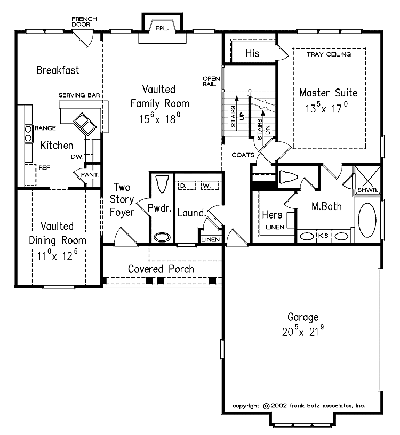
Upper Level
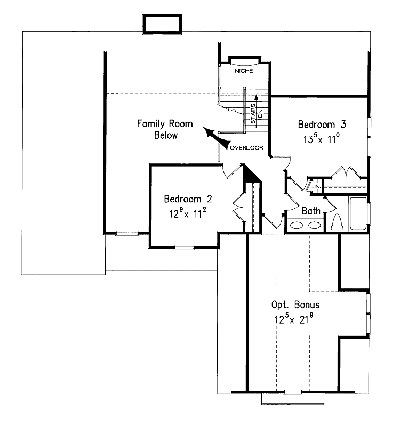
Back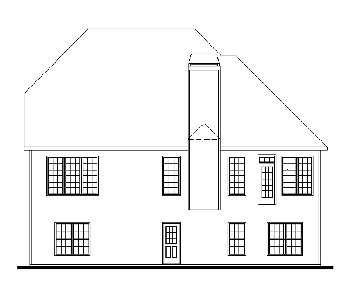
____________________________________________________________________________________________________________
House Plan # HWEPL02586 Single-Story Splendor Total: 1,733 Sq. Ft.
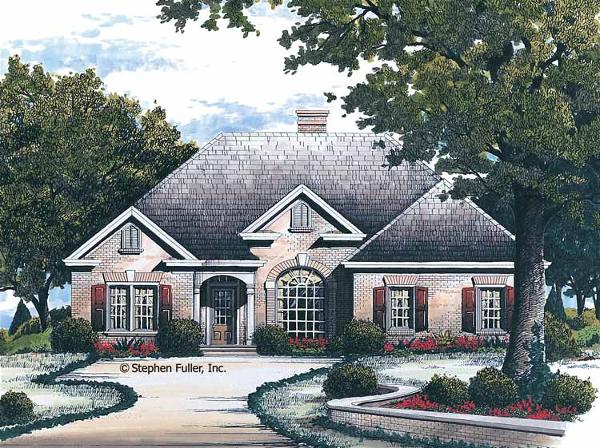
House Plan Details
Delightfully different, this brick one-story home has everything for the active family. The foyer opens to a formal dining room, accented with four columns, and a great room with a fireplace and French doors to the rear deck. The efficient kitchen has an attached light-filled breakfast nook. The master bath features a tray ceiling, His and Hers walk-in closets, a double vanity and a huge garden tub. The two-car garage is accessed through the laundry room. This home is designed with a walkout basement foundation.
Cottage
1,733 Sq. Ft.
3 Bedrooms
2 Bathrooms
1 Half Bathrooms
Main Floor
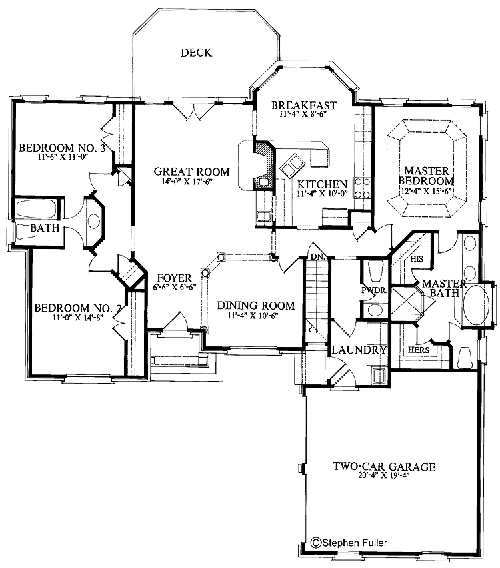
Back
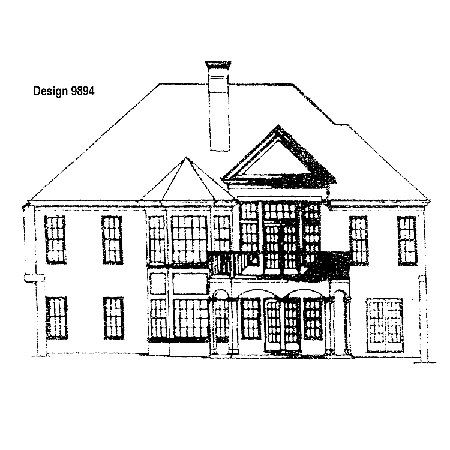
____________________________________________________________________________________________________